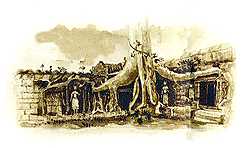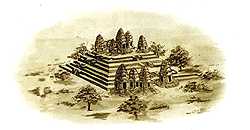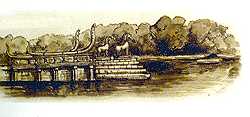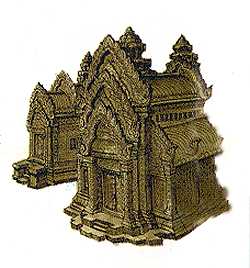| Tour Programs |
| Hotels |
| Helicopter Flight |
| About Cambodia |
| Destinations |
| Travel Info |
| Online Booking |
| Info eMail |
| About Us |
| Lolei Travel |
The Temples in Angkor

Preah
Ko, 879 AD: King Indravarman I.
The funerary temple of king Jayavarman II and his predecessors, enclosed within
a moat of 400 by 500 meters. The foundation stele (an inscribed monolith) tells
of the genealogy of Indravarman I, with reference to the cult of the king, and
the foundation date of three statues of Shiva and Devi in 879 AD. The other face
of inscription dates from 893 AD under the reign of Yasovarman I and describes
certain dedications. The temple still has a large area of moulded stucco
remaining intact.
Bakong,
881 AD: King Indravarman I.
A temple mountain enclosed by a laterit wall and two moats, the outer of which
measures about 900 by 700 meters. The third such a temple after Ak Yum and Rong
Cheng and the first to make extensive use of sandstone. The stele tells of the
foundation of the linga (a stone phallus, representative of Shiva) in 881 AD.
The brick towers have finely detailed sandstone elements and some remnants of
stucco moulding. The central sanctuary in the Angkor Wat style, which was probably built two centuries after the main temple, was resurrected from a pile
of rubble between 1936 and 1943.
| Lolei,
893 AD: King Yasovarman I. Lolei is worth a visit just for its exquisite carvings and inscriptions which some consider to be the finest of the Roluos Group. To appreciate the setting of this temple you must imagine that the temple was originally located in the centre of a great Baray (water reservoir). According to an inscription found at the temple, the water in this pond was for use at the capital of Hariharalaya and for irrigating the plains in the area. |
 |
Prasat
Kravan, 921 AD:
Temple of the Koh Ker time, 921-944. Although this temple looks small and
somewhat undistinguished from the outside, it contains some remarkable brick
sculptures on its interior walls which stand alone as unique examples in Khmer
art. The interiors of two of the five towers have sculptures depicting Vishnu
and his consort, Lakshmi; the scene in the central tower is the most impressive
one, but both are exceptional in stature and quality of workmanship. This temple
was reconstructed by the French and given a new foundation, interior walls and
drains. Much of the external brickwork was replaced with carefully made
reproductions which are marked with the letters CA (Conservation D'Angkor).
East
Mebon, 952 AD: King Rajendravarman II.
The East Mebon and its neighbor Pre Rup were build by the same king, just nine
years apart, and are similar in plan, construction and decoration. A major
difference, however, is that the East Mebon once stood on a small island in the
middle of the Eastern Baray, which was a large body of water (2 by 7 km) fed by
the Siem Reap river. The only access was by boat to one of the four landing
platforms, situated at the mid-points on each of the four sides of the temple.
Today, the baray, once a source of water irrigation, is a plain of rice fields
and the visitor is left to imagine the original majesty of this temple in the
middle of a large lake.
| Pre
Rup, 961 AD: King Rajendravarman II. Pre Rup was called the "City of the East" by Philippe Stern, the Assistant Curator of the Musee Guimet in Paris. The boldness of the architectural design is superb and gives the temple fine balance, scale and proportion. The temple is close in style to the East Mebon, although it was build several years later. It is a temple mountain symbolizing Mount Meru. |
 |
Takeo,
beginning of 11th century:
Takeo is one of the great temple-mountains at Angkor. It was never completed and
the reason is unknown, although the death of the king may well have had
something to do with it. One theory also suggests that work was halted because
the temple was struck by lightning. Had it been finished, Takeo, undoubtedly,
would have been one of the finest temples at Angkor. A gallery was situated on a
second base and had a roof of brick (now destroyed) , also for the first time.
Enormous blocks of greenish - gray sandstone were cut to a regular size and
placed in position. The absence of decoration at Takeo gives it a simplicity of
design that separates it from the other monuments.
Phnom
Bakheng, end of 9th century: Yasovarman I
Soon after Yasovarman I became king in 889 AD, he decided to move the capital
north-west from Roluos, where his predecessor reigned, to the area today known
as Angkor. He named his new capital Yasodharapura, and build Bakheng as his
state temple. The temple was cut from the rock that formed the natural hill and
faced with sandstone. Enjoy the sunset with a great view over the surrounding
landscape. Enjoy your dinner at the hotel, or one of the local restaurants.
Baphuon, middle of 11th century:
The massive size and grandeur of the Baphuon is unrecognisable today because
much of the temple has either collapsed or been dismantled.
Phimeanakas,
early 11th century: King Rajendravarman II.
The temple, located inside the Royal Palace compound, was the temple where the
king worshipped. It must originally have been crowned with a golden pinnacle, as
the Chinese traveler, Zhou Daguan, described it as the "Tower of
Gold". This temple is associated with a legend that tells of a gold tower
inside the Royal Palace of Angkor the Great, where a serpent-spirit with nine
heads lived. The spirit appeared to the king disguised as a woman and the king
had to sleep with her every night in the tower before he joined his wives and
concubines in another part of the palace. If the king missed even one night it
was believed he would die.
Angkor Wat, first half of 12th century: King Suryavarman II.
The largest of the Angkor group and one of the most intact, is an architectural
masterpiece. Its perfection in composition, balance, proportions, relief's and
sculpture make it one of the finest monuments in the world. This temple is an
expression of Khmer art at its highest point of development. Some believe Angkor
Wat was designed by Divakarapandita, the chief adviser and minister of the king,
who was a Brahmin with divine honours. The Khmers attribute the building of
Angkor Wat to the divine architect Visvakarman. Construction probably began
early in the reign of Suryavarman II and because his name appears posthumously
in the bas relief's and inscriptions it is believed that Angkor Wat was
completed after his death. The estimated time for construction of the temple is
about 30 years.
Northern
& Southern Khleang, beginning 11th century:
It is mainly believed that the two buildings have been storehouses. But other
sources are saying that these buildings have been reception halls for receiving
foreign dignitaries.
Elephant Terrace & the Terrace of Leper King, end of 12th century:
These terraces probably supported wooden pavilions from where the king and his court sat and viewed the activities and the people assembled below.
Southern
Gate of Angkor Thom: Jajavarma VII.
The stone causeway across the board moat surrounding the city of Angkor Thom
with their unique gopuras, are one of the great sights at Angkor. The Southern
Gate is flanked by a row of 54 stone figures on each side - gods to the left and
demons to the right - to make a total of 108 mythical beings guarding the gate
to the city.
Bayon,
late 12th century: Jajavarma VII.
The Bayon vie with Angkor Wat as the favorite monument among visitors. The
temple was build nearly 100 year after Angkor Wat. While its basic structure and
earliest part of the temple are unknown, it is clear that the Bayon was built on
top of an earlier monument, that the temple was not built at one time, and that
it underwent a series of changes. The Bayon of today with his huge central tower
dates to the 13th century and belongs to the third phase of the art style.
Ta Prohm, early 13th century: Jajavarma VII.
This temple was left untouched by archaeologists, except for the clearing of a
path for visitors. Because of its natural state, it is possible to experience
some of the wonder of the early explorers, when they came upon this monuments in
the middle of the 19th century. The monastic complex of Ta Prohm is one of the
largest sites at Angkor. A Sanskrit inscription on stone, tells us that it took
79'365 people to maintain the temple, including 18 high priest, 2'740 officials,
2'202 assistance and 615 dancers.
Preah
Khan: Jajavarma VII.
Built by Jajavarma VII in memory of his father. It is a royal city forming a
rectangle of 700 by 800 meters surrounded by a moat and similar to Ta Prohm, but
with only four enclosures. Opening to the east to a baray (at the center of
which is Neak Pean) via terrace originally used as a boat landing. The large
stele, discovered in 1939, tells us that the temple was dedicated to kings
father. It also refers to the small stone building within the fourth enclosure
to the east as "a house of fire" - perhaps for visiting pilgrims. The
many holes in the central tower could perhaps have been used to fix a bronze
paneling.
Neak
Pean, end of 12th century: Jajavarma VII.
"The Entwined Naga". Build as an island, 350 meter squaer, at the
center of the baray of Preah Khan, at the center which a large square basin has
its center a circular basin at each side are connected by gargoyles which
disgarge into small sanctuaries in a form which replicates the sacred lake of
Anavatapta in Himalaya, venerated for his power of healing.
Banteay
Srei, 967 AD:
The enchanting temple of Banteay Srei is nearly everyone's favorite site. The
special charm of this temple lies in its remarkable state of preservation, small
size and excellence of decoration. It was build by a Brahmin of royal descent
who was a spiritual teacher to Jayavarman V. A special feature of the exquisite
decoration was the use of a hard pink sandstone.
|
Banteay
Samre: Suryavarman II. Banteay
Kdei, middle 12th AD: Jayavarman VII. |
 |
Tours - Hotels - About Cambodia - Destinations - Travel Information - Online Booking - Info eMail - About Us - Lolei Travel
|
|
